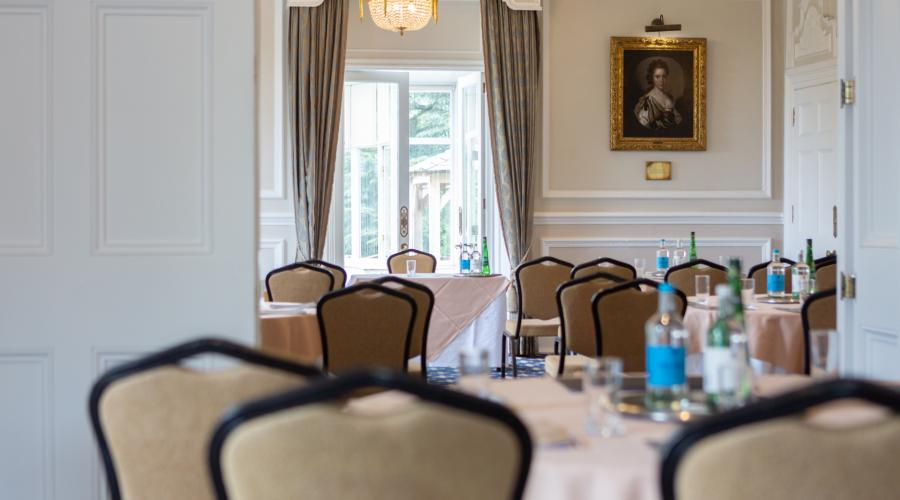
A conference space where old meets new.
You won’t find a grander conference space in London than the West Lodge Park Suite. Perfect for large events, the West Lodge Park Suite is an incredible meeting space that can be extended to allow events for up to 140 guests. The room is absolutely steeped in history. Your delegates will find themselves surrounded by lovingly restored period features, such as a fine gold leaf egg and dart cornice, chandeliers, and original 17th century portraits by Britain’s first professional female painter, our own Mary Beale. And let’s not forget the high sash windows, from which you can take in the incredible vista of our 35-acre arboretum.
Of course, you’ll also find modern design elements, like high speed wi-fi, and flexible seating styles and layouts, that will ensure maximum comfort in grand style for your guests. And when it comes to creating an informal post-conference party, the John Evelyn room is perfect for mingling and buffet style dining, with drinks served from the adjoining bar in the King Charles room.
The meeting space is named after the notable diarist John Evelyn, arborist and friend of Samuel Pepys and Sir Christopher Wren. During his 1676 stay, he described West Lodge Park as ‘a very pretty place, the house commodious, the gardens handsome, and our entertainment very free.’ We suspect when you conference with us, you’ll more than agree with his words.
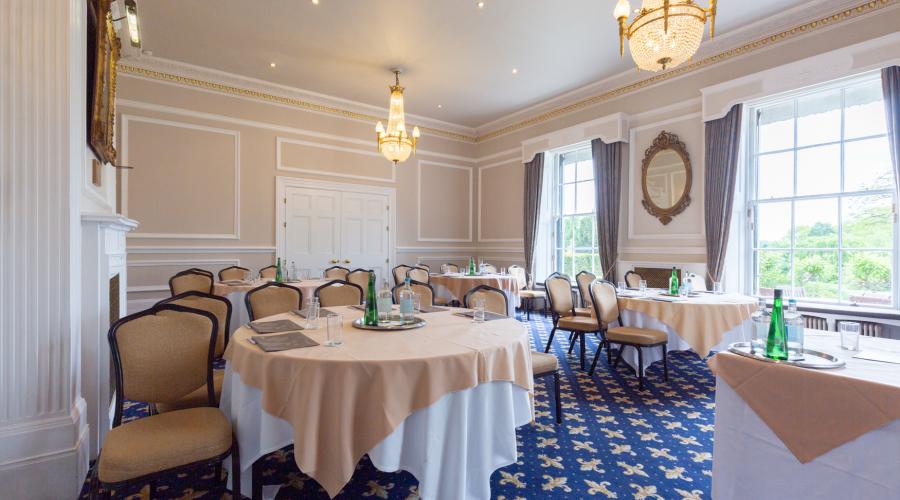
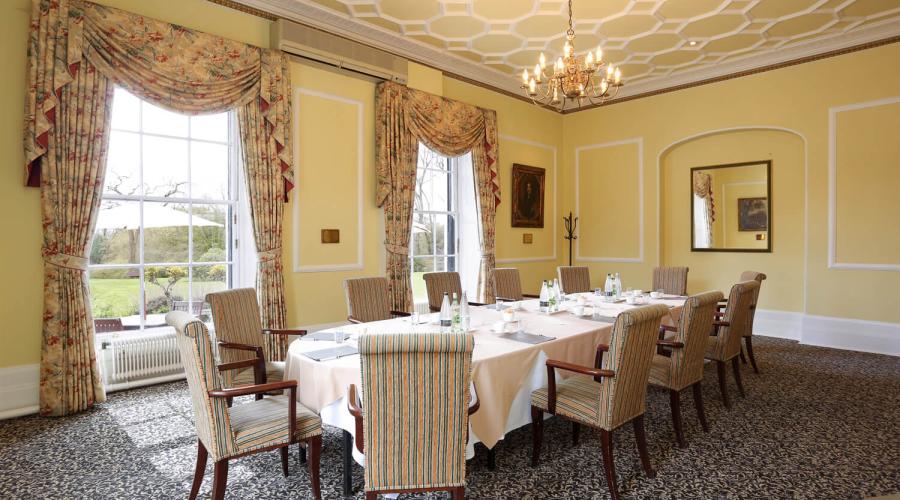
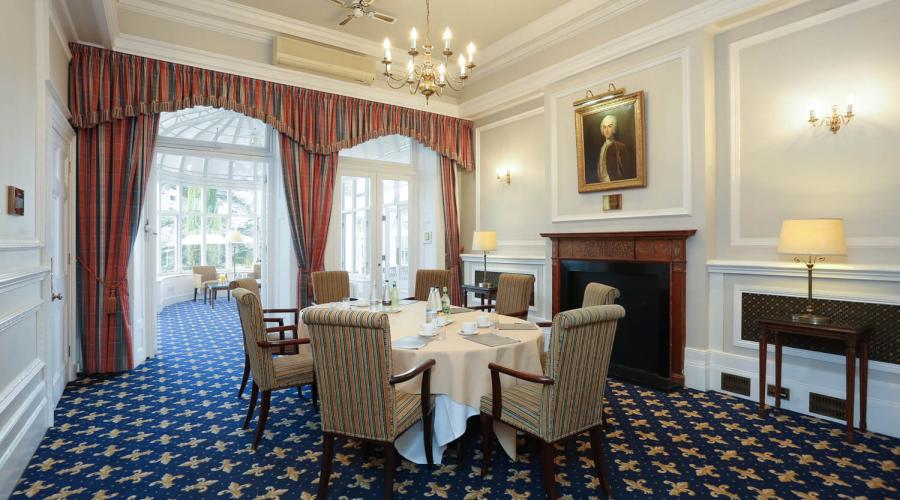
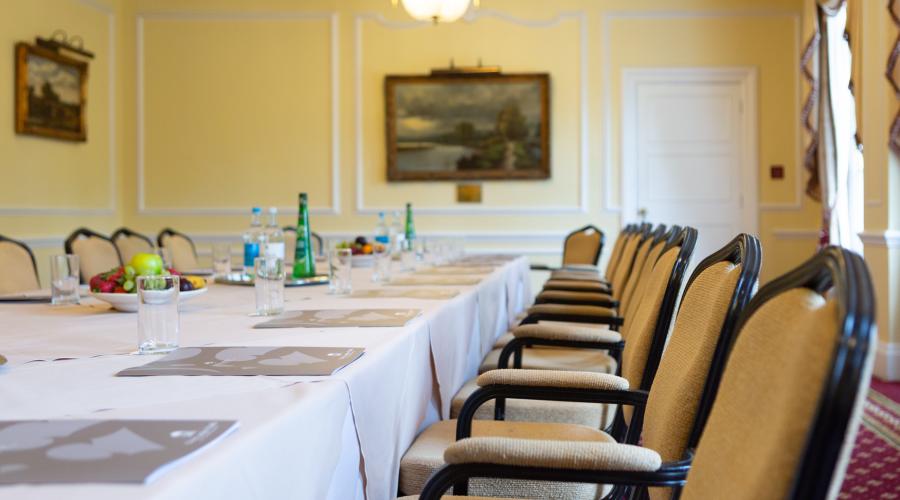
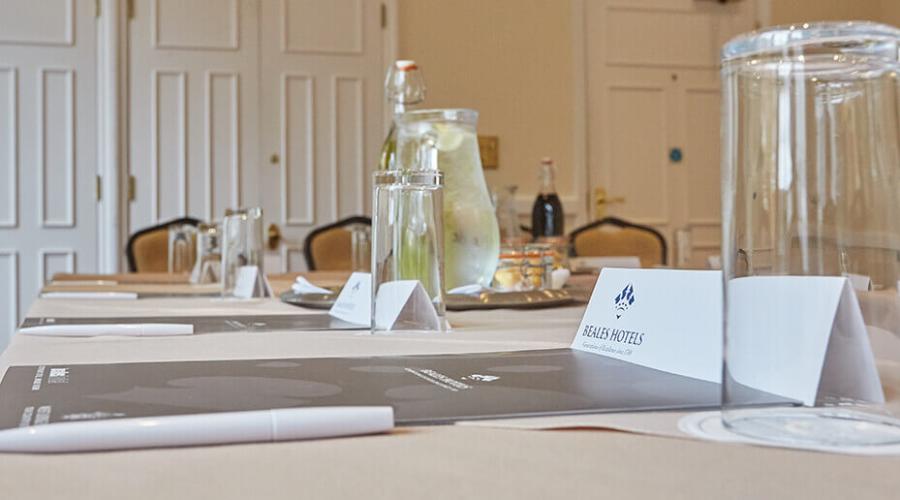
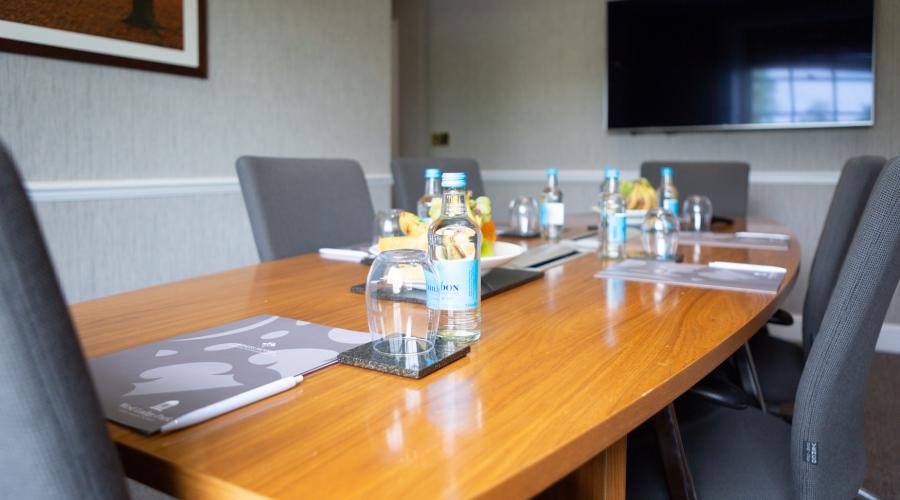
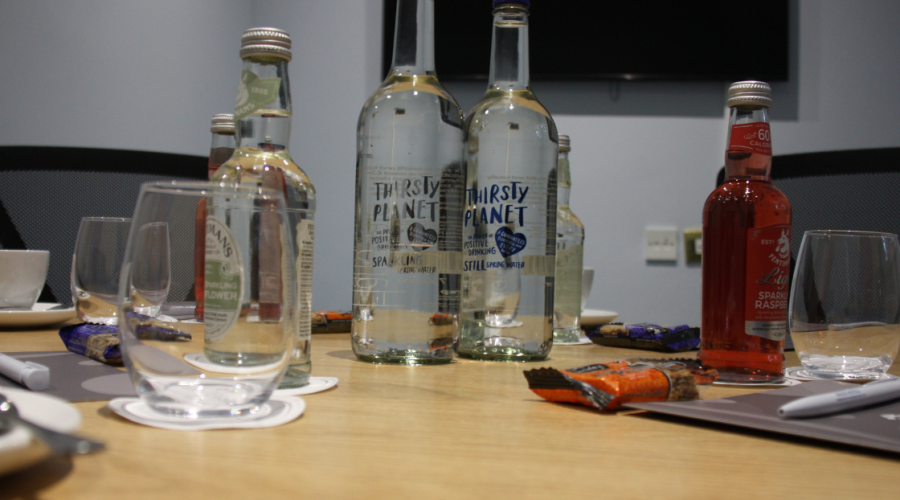
| Room/Suite | Dimensions | Capacities | Features | Suitable for |
|---|---|---|---|---|
The West Lodge Park Suite | John Evelyn Room Dimensions
Coventry Room Dimensions
King Charles Room Dimensions
| Cabaret 42 + Top 2 Exhibitions & informal receptions: 129 | A suite of 5 rooms including the John Evelyn & Conservatory, Coventry & Conservatory plus King Charles, direct access to the grounds | Larger meetings, exhibitions & informal receptions |
John Evelyn Room | John Evelyn Room Dimensions
Coventry Room Dimensions
| Theatre Style: 68+2 Top Round Tables: 45 Classroom: 38+2 Top Boardroom: 26 Cabaret: 30+2 Top The Conservatory can accommodate a further 12 persons. Maximum capacity does not allow for projection equipment. | Views of the Arboretum, includes the John Evelyn Conservatory, direct access to the grounds | Business meetings, exhibitions, informal events, drinks receptions |
Lancaster Room | Lancaster Room Dimensions
| Ceremony: 72 Round tables: 54 Combination layout: 44 Top table & sprigs: 60 Oval: 30 Informal: 60 | Its own private terrace, large sash windows, Chandos Room Annexe | Theatre presentations, larger boardroom meetings, cabaret meetings, private dining |
Chandos Room | Chandos Room Dimensions
| Oval: 16 | The Chandos Room is an internal room with ornate features and is close to the Terrace Bar. | Private dining |
King Charles Room | King Charles Room Dimensions
| Ceremony: 36 Round Tables: 27 Combination: 26 Top Table & Sprigs: 26 Oval: 20 Informal: 30 | Dual aspect windows, private terrace area, views of the arboretum | Boardroom meetings, smaller presentations, private dining |
Edward Beale Room | Edward Beale Room Dimensions
| Ceremony: 36 Round Tables: 27 Combination: 26 Top Table & Sprigs: 26 Oval: 18 Informal: 30 | Direct access to the Arboretum, a small terraced area, Ante room | Boardroom meetings, smaller presentations, private dining |
Coventry Room | Coventry Room Dimensions
| Theatre Style: 20+2 Top U-Shape: 9 Boardroom: 12 The Conservatory can accommodate a further 12 persons. Maximum capacity does not allow for projection equipment. | Includes The Coventry Conservatory, direct access to the grounds | Smaller boardrooms, intimate private dining |
The Hornbeam Boardroom | Hornbeam Room Dimensions
| Oval: 6 | Fitted 55″ LED TV, integrated AV | Board room meetings |
The Yew Room | The Yew Room Dimensions
| Oval: 6 | Fitted 50″ LED TV, integrated AV | Small meetings |
For more information, please email wlpevents@bealeshotels.co.uk
or call a member of our team on 0208 216 3943